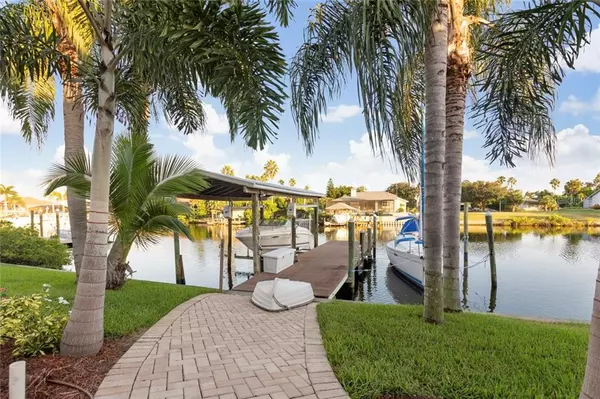For more information regarding the value of a property, please contact us for a free consultation.
822 CHIPAWAY DR Apollo Beach, FL 33572
Want to know what your home might be worth? Contact us for a FREE valuation!

Our team is ready to help you sell your home for the highest possible price ASAP
Key Details
Sold Price $555,000
Property Type Single Family Home
Sub Type Single Family Residence
Listing Status Sold
Purchase Type For Sale
Square Footage 2,238 sqft
Price per Sqft $247
Subdivision A Resub Of A Por Of Apollo
MLS Listing ID T3204218
Sold Date 12/13/19
Bedrooms 4
Full Baths 2
Half Baths 1
Construction Status Appraisal,Inspections
HOA Y/N No
Year Built 1984
Annual Tax Amount $4,767
Lot Size 0.280 Acres
Acres 0.28
Property Description
Rare opportunity to live on desirable side of Chipaway Drive lined with custom waterfront homes on larger lots 100x125. No CDD. No HOA. Quiet cul-de-sac surrounded by canals. Cape Cod style home with great curb appeal. 3 bedrooms with bonus loft and 2.5 baths. Tropical lush landscaping. Designer pool and stand-alone luxurious hot tub. Generous fishing dock with covered boatlift and sailboat slip. Well-water sprinkler system. Whole house water softener installed. High quality 5V crimp metal panel roof - new in 2016.
Bright and sunny seaside-cottage with full southern exposure. Peaceful backyard retreat with tiered deck and paver terrace. Water views from every room. Master suite on first floor, two oversized bedrooms with generous-size loft on second floor. Vaulted ceilings in living room. Granite, travertine, wood fireplace, lots of patio space, quaint front porch and large circular paver driveway.
Location
State FL
County Hillsborough
Community A Resub Of A Por Of Apollo
Zoning PD
Rooms
Other Rooms Attic, Formal Dining Room Separate, Loft
Interior
Interior Features Cathedral Ceiling(s), Ceiling Fans(s), Crown Molding, Eat-in Kitchen, Open Floorplan, Solid Wood Cabinets, Split Bedroom, Stone Counters, Thermostat, Walk-In Closet(s), Window Treatments
Heating Baseboard, Central, Heat Pump
Cooling Central Air
Flooring Carpet, Ceramic Tile, Parquet, Tile, Travertine
Fireplaces Type Family Room, Wood Burning
Fireplace true
Appliance Convection Oven, Cooktop, Dishwasher, Disposal, Electric Water Heater, Exhaust Fan, Microwave, Range, Water Softener
Laundry Inside, Laundry Room
Exterior
Exterior Feature Fence, Irrigation System, Rain Gutters, Sliding Doors, Sprinkler Metered
Parking Features Circular Driveway, Driveway, Garage Door Opener
Garage Spaces 2.0
Pool Auto Cleaner, Child Safety Fence, Fiber Optic Lighting, Fiberglass, In Ground, Pool Sweep, Tile
Community Features Fishing, Fitness Center, Golf, Park, Playground, Pool, Boat Ramp, Racquetball, Tennis Courts, Water Access, Waterfront
Utilities Available Fiber Optics, Sprinkler Well
Waterfront Description Canal - Saltwater
View Y/N 1
Water Access 1
Water Access Desc Bay/Harbor,Canal - Saltwater,Gulf/Ocean,Gulf/Ocean to Bay
View Water
Roof Type Metal
Porch Covered, Deck, Front Porch, Patio, Porch, Screened, Side Porch, Wrap Around
Attached Garage true
Garage true
Private Pool Yes
Building
Lot Description Flood Insurance Required, City Limits, Near Golf Course, Oversized Lot, Street Dead-End, Paved
Entry Level Two
Foundation Slab
Lot Size Range 1/4 Acre to 21779 Sq. Ft.
Sewer Public Sewer
Water Public, Well
Architectural Style Cape Cod
Structure Type Wood Frame
New Construction false
Construction Status Appraisal,Inspections
Schools
Elementary Schools Apollo Beach-Hb
Middle Schools Eisenhower-Hb
High Schools Lennard-Hb
Others
Pets Allowed Yes
Senior Community No
Ownership Fee Simple
Acceptable Financing Cash, Conventional, FHA, VA Loan
Listing Terms Cash, Conventional, FHA, VA Loan
Special Listing Condition None
Read Less

© 2024 My Florida Regional MLS DBA Stellar MLS. All Rights Reserved.
Bought with DALTON WADE INC
GET MORE INFORMATION





